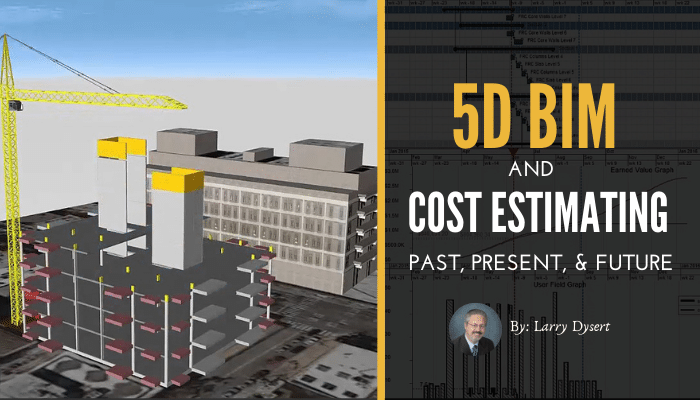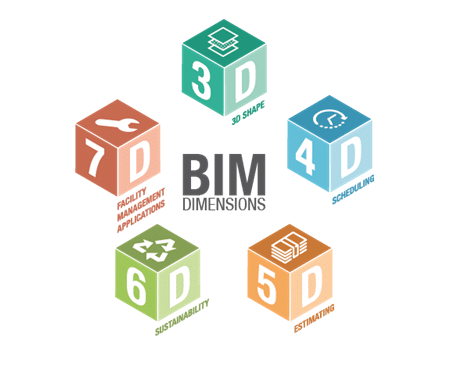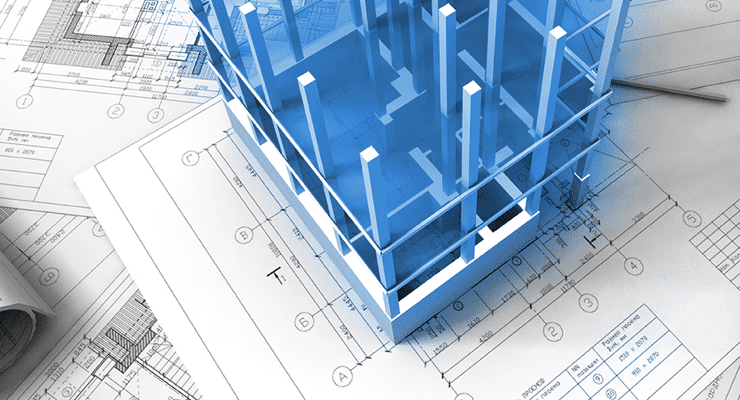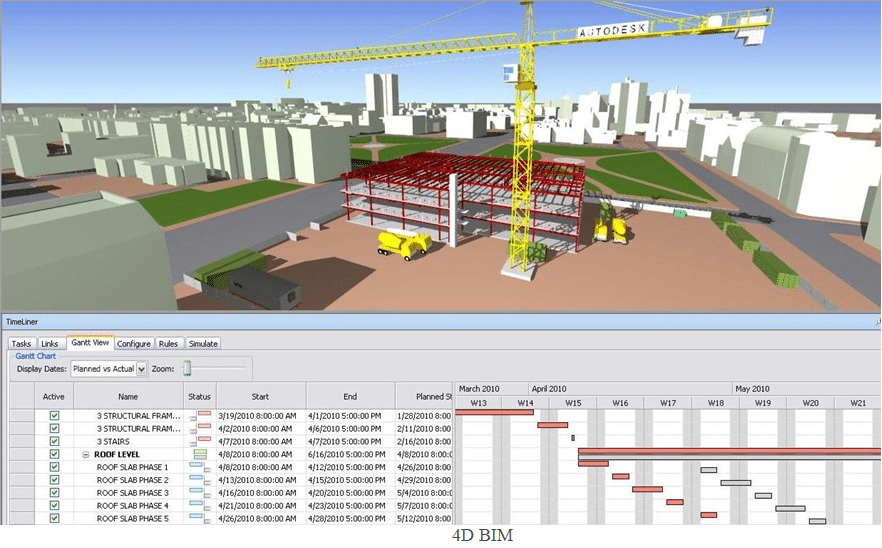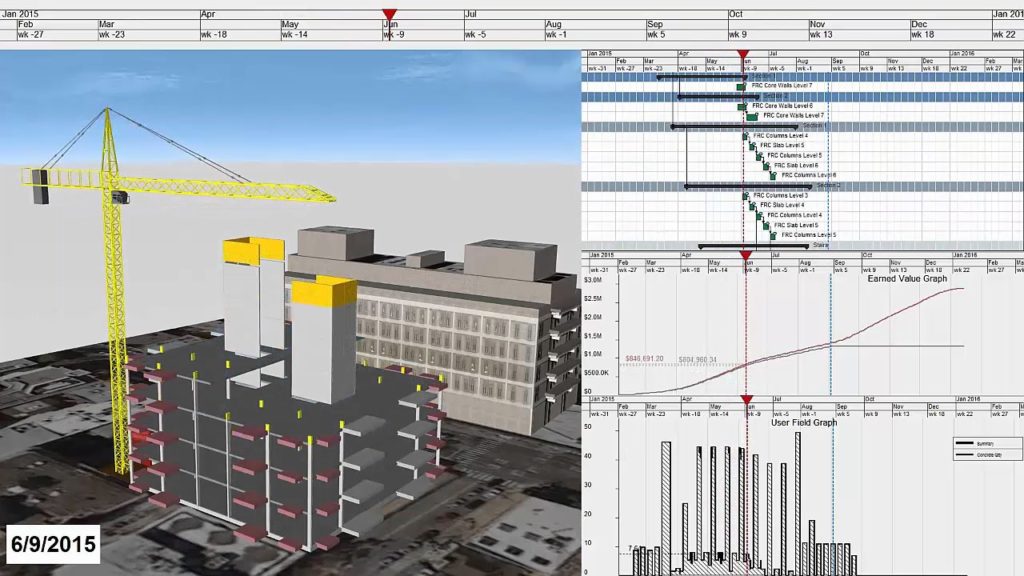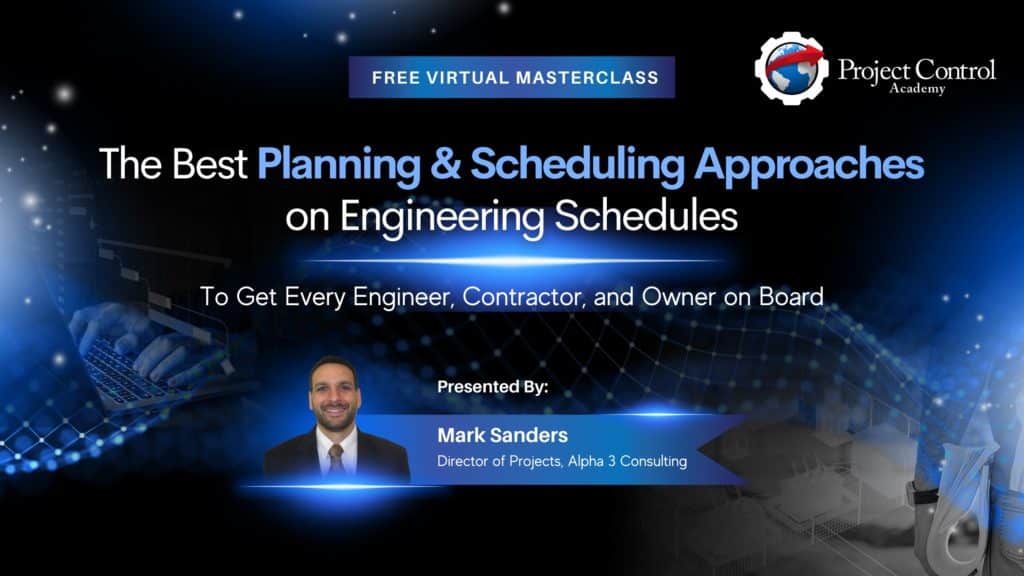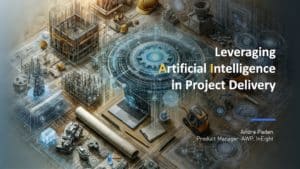What is 5D BIM?
What are the impacts of 5D BIM on the future of cost estimating?
Larry Dysert, the Cost Estimating thought leader has opened up the concept of 5D BIM, its evolution from the past to the future, and its impact on the future of cost estimating.
Watch the video below for full details.
Download the free audio mp3 podcast of this episode on iTunes.
Note: This video is a sneak peek of the presentation on “Emerging Trends and their Impact on the Future of Cost Estimating”, presented by Larry Dysert at the ????????????????????????. To get access to the full presentation and other recordings of the Project Control Summit, please click here.
5D BIM
Before diving into the concept of 5D BIM, let’s get on the same page as to what BIM is all about.
What is Building Information Modeling (BIM)?
Building information modeling (BIM)is many things to many people.
There are many different definitions and interpretations of BIM, all of which tend to describe one or more aspects, but usually not all the aspects because it is a broad concept.
Here is a definition of BIM:
Building Information Modeling (BIM) is a “digital representation of physical and functional characteristics of a facility. As such, it serves as a shared knowledge resource for information about a facility, forming a reliable basis for decisions during its life cycle from inception onwards.” National BIM Standard, United States, Ver. 3
Check this video for another definition of BIM by a Virtual Design and Construction (VDC) and BIM expert,Tamer Elgohari.
A Look at The Evolution of BIM and Its Application in Cost Estimating Over the Years
BIM in 1962
As early as 1962, Douglas Engelbart, in a paper entitled, “Augmenting Human Intellect:
A Conceptual Framework”, described the BIM process. He envisioned an architect entering specifications and data into building design, and then he was able to watch the structure appear magically.
We finally see this vision come into fruition now. That’s what BIM is today!
BIM in 1980’s
Back in the early 1980’s, when I started my career as an estimator at a large EPC firm, I began working in collaboration with the engineers and the designers that were using 3D CAD programs, but on the mainframe computers of that time.
Back then, over 35 years ago, within our team we were talking about how we could embed information in the 3D CAD model that could support better estimating. For example, we wanted to know which components are installed at heights, or which items are in a congested area due to its spatial placement into the 3D models. All of this would have allowed me to apply better adjustments to the default labor hours that we were grabbing out of our labor charts and incorporating them into our estimates.
BIM in 1986’s
In 1986, oil prices collapsed to less than $10 a barrel. Subsequently, thousands of projects were canceled. The mainframe computer was turned off, and there went away a sophisticated start to amainframe 3D CAD program that was beginning to address estimating needs.
At that time, PCs were starting to be rolled out along with various PC-based CAD programs. It took the next 10, 20, and now 30 years to start taking advantage of those concepts, which at one time were being implemented into the mainframe computers of the 1980s. .
In our PC CAD programs, we started with the 2D-based systems that used layers to represent different structural components and levels within our facilities and the model.
A few papers in the 1980s began referring to a building model as a means of capturing the elements and data associated with the physical scope of the facility or a building.
BIM in 1990’s
By the early 1990’s, object-oriented CAD was being developed, treating the various components of a building as graphical objects to which other information such as specifications and other characteristic information could be attached. The term building information modeling or BIM first started appearing then.
At the same time, the internet was exploding as ways to share data. Our data storage capabilities within our computers and our laptops were starting to explode. So, the digital ones and zeros, the bits and the bytes, representing the information around the graphical objects and the related information for a building, could now be saved on larger storage devices and shared through email and internet FTP sites.
BIM Today
BIM began to fundamentally change from originally attaching information to a graphical object, to an inverse relationship in which the information about the building or facility is stored in a digital database.
The information can be presented graphically as 2D drawings or as 3D models supporting virtual walkthroughs. The information can be represented in almost unlimited views that are appropriate to each user. So, an architect may view the information differently than a structural engineer or a designer. Lists and tables of all this unique characteristic information around the individual components of the facility as a whole can now be presented in a variety of different reports. Many of which will be useful to us as estimators.
So, the information for a BIM model today is stored digitally. However, the building information modeling (BIM) itself is still multiple things. It’s a design process, a workflow, a tool, and an integrated database of databases.
BIM is a collaborative solution now that may involve multiple applications to provide unique capabilities to each user of the model. It shares information across an extended project team that may include vendors, contractors, engineers, owner, and other project stakeholders.
The relationships between individual components in the database are maintained. A change to the model in one area is going to be propagated throughout the digital database to all of the other effective components. Rules and design intent can be established in the model so that we may specify that a door must be one meter away from a window, or that a piping flow meter must be five meters from a change in direction on that piping line.
Today the Building Information Modeling (BIM) is becoming many things to many people.
BIM Dimensions
The terms 3D, 4D, 5D BIM refer to the dimensions associated with this digital database.
3D BIM:
3D BIM stores the graphical and non-graphical information in the digital database associated with the facility. It stores information about every component.
Examples are technical specification, catalog number, color, weight, and specific location within the facility.
4D BIM:
4D BIM adds the dimension of time and schedules information to the model.
4D BIM may include information such as the lead time to order equipment, materials, installation durations, construction sequencing information, and other duration dependencies.
4D BIMhelps in visualizations of the plan to support construction management.
5D BIM and Cost Estimating:
5D BIM adds the dimension of cost to the 3D model.
Cost information, including material cost and labor hours, can be assigned or linked to model components, through bi-directional transfers of information between the 3D design application and the 5D cost estimating application, or potentially through an integrated solution.
As cost estimators, we need to understand that the BIM model is often less than 100% complete at the time when we prepare our estimates. Often even for authorization estimates, the current design quantities may not reflect the final installed quantities or the required material purchase quantities.
Although we have much more power to help quantify using 5D BIM, it doesn’t take away our estimating experience. We still need to use our estimating intelligence to identify the model’s current status and account for any of the missing items.
5D BIM
Eventually, with 5D BIM, we can also provide a living project control plan, where changes in the design or the field are represented in this integrated model and helps us monitor and control cost and schedule in real-time.
Effective implementation of the 5D BIM will require the early involvement of cost estimators in the design process. It may entail some changes to our standard estimating processes and workflows to ensure this integration and the exchange of information. At the same time, as estimators, we continue to retain full responsibility for the cost estimate.
Conclusion:
There is no doubt that BIM combined with estimating intelligence, data, and our experience as estimators will improve project scope and cost evaluations by improving estimate quantification, costing, and pricing. It promotes integration and early involvement of cost estimators in the design process.
We still need to use our estimating data intelligence, though.
I often hear the claim that engineering is providing the quantities or that engineering is responsible for the quantities, but that’s not correct. They are responsible for providing the best quantities out of their models as they can. We, as estimators, need to account for anything missing. We need to take ownership and make sure that we’re providing our estimating intelligence to improve the evaluation of the scope and cost to support better decision making.
About the Author, Larry Dysert
Larry R. Dysert is a sought after speaker and author on cost estimating and cost engineering topics. He brings over 30 years of professional experience in cost estimating, management, project consulting and training experience in a wide variety of industries. Currently, he is serving as the managing partner in Conquest Consulting Group, providing consulting services to process industry owners on recommended best practices for estimating, project controls, and project benchmarking. Larry has been responsible for the preparation of conceptual and detailed estimates for capital projects, domestic and international, ranging to over $25 billion in size.
Active in AACE International, Larry is a past Vice-President and Chair of AACE’s Technical Board. Larry is also a Fellow of AACE International, a recipient of AACE’s Total Cost Management Award, a recipient of AACE Award of Merit, and an Honorary Lifetime Member. Larry was the Chair for the task force that developed AACE’s Certified Estimating Professional Program.
Larry has specialized in estimates of various project size, strategic importance, utilizing new technologies, and those involving in the use of parametric estimating methodologies. Larry has presented training seminars in estimating, cost metrics analysis, risk analysis and Total Cost Management to process industry companies around the world.

